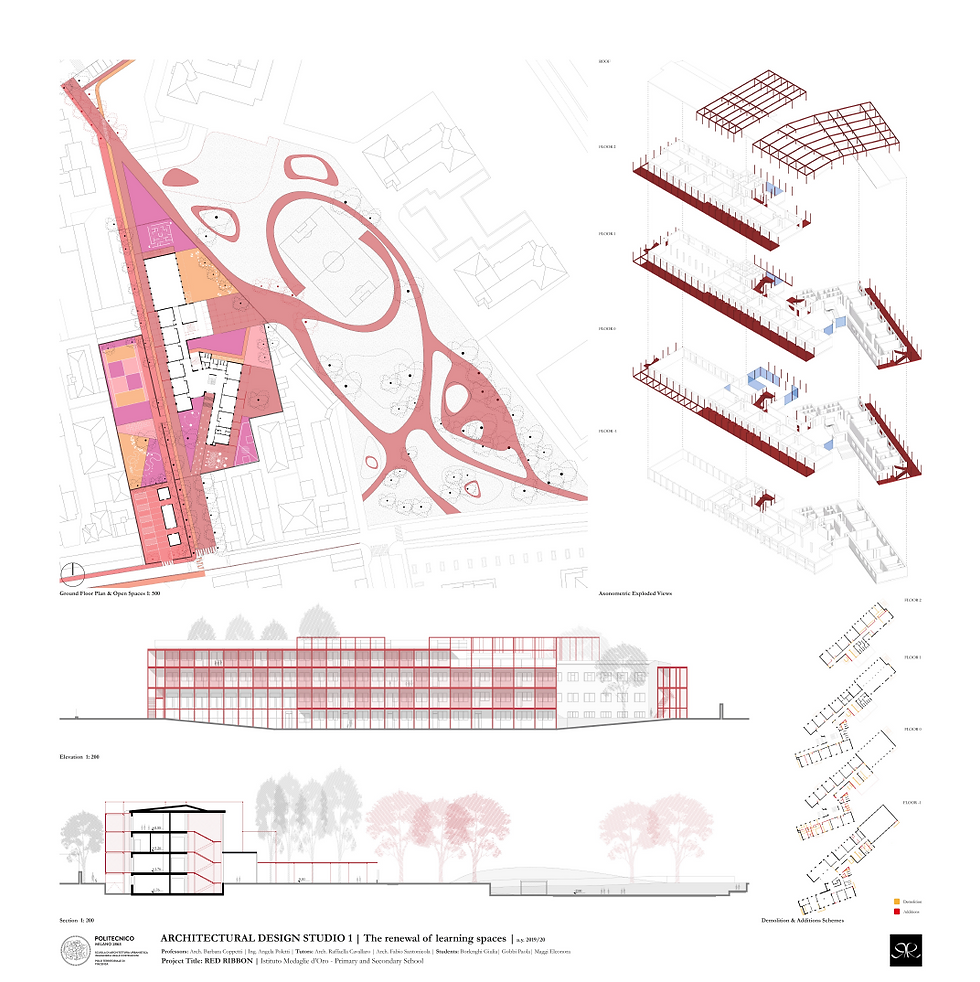REGENERATION & REUSE: URBAN DEVELOPMENT
- Feb 25, 2021
- 4 min read
In the last issue, we dwelled on the concepts of regeneration, reuse and renewal of the heritage for the activation of architectural and urban transformation processes. Today we will continue to understand the importance of learning spaces for public school and a case study on ARTKADEMY.

LEARNING SPACES | public school updating
The updating of learning spaces (urgently) requires the attention of the most advanced scientific research: the State School is no longer able to respond to the needs for change given by the contemporary world, neither from a spatial nor a social point of view, while continuing to represent the heart of education for families and the reference in everyday life. Around the School gravitate people who express belonging to complex cultural and social realities, due to factors related to geographic origins, age, habits, and ways of managing emotions.
One of the projects that deal with the experimentation of innovative teaching models together with shared projects for the renewal of school spaces is “Una Scuola Condivisa. Per una cultura della Felicità” for combating child educational poverty.
“Una Scuola condivisa” is acting simultaneously on the training and updating of teachers, by proposing interventions to strengthen the educating community from the pedagogical and anthropological point of view, and by planning the renewal of some school spaces. The project experiments with a practical model of trans-disciplinary intervention that allows the school world to be updated as a significant public space that carries cultural, social, educational and symbolic meanings.
Therefore, the actions foreseen in the project involve: 1) the training of teachers to share our the educational model based on satisfaction, self-esteem and effectiveness of their role; 2) the experimentation on fluid groups of pupils that are formed and transformed according to the workshops and activities; 3) the design of teaching spaces that respond to the inclination of young people to live and explore the world, therefore the classroom will no longer be understood as a place for ex cathedra frontal teaching but a space designed as an active learning context.
Through the involvement of realities engaged in interventions of social importance in the Rhodense area, the aim of the project is to redefine a relationship of reciprocity between the school, those who work and study there and the citizens, through actions capable of giving recognition to spaces where social criticality, marginalization, premature abandonment and sometimes violence seem to impose themselves. The care of space through plant and mineral elements, playgrounds and places for new training activities, will reconfigure areas that are now weak and marginal. The project also provides for the updating of components related to safety, the energy efficiency of buildings, and the shading of spaces.




Secondary School MEDAGLIE D’ORO in Rho | Team of the Studio prof. arch Barbara Coppetti, prof. ing. Angela Poletti with architects Raffaella Cavallaro, Fabio Santonicola - 2020
A CASE STUDY: VIA MALAGA – ARTKADEMY | Public space and new urban scenarios for an ecological corridor hidden in the 21st century city.
Studio’s Team: Barbara Coppetti, Angela Poletti with Giorgia Carpi, Raffaella Cavallaro, Fabio Santonicola

The practice of architecture and urban design within the Architectural Design Studio is focused also on the projects of Via Malaga and Lambro Inferiore Canal in Milan, where Artkademy has its headquarter. In a difficult and highly complex context we worked for a semester, from September onwards, with the students of the Master on the regeneration of the area around Artkademy. The urban and architectural scenarios that the students developed with our direction were defined by some steps:
We had our first online meeting on September 29 to define the goals of the project in relation to the mission of Artkademy: kick-off of this total experiment!
We visited the site in October focusing on reading the context and reading the metropolitan area of Milan with project suggestions and visions.
In November we had the Midterm Critic to check the work-in-progress and adjustment of the goals
The final meeting for the presentation of the urban and architectural design proposals and the discussion on the new landscape scenarios was conducted with #Artkademy’s Guests and Mr. #Nils Larsson (http://iisbe.org) as part of the Commission of evaluation. A great occasion for the Master’s Studio to exchange points of view!

The contents of the project developed by the international guys touched 3 main contemporary topics:
An ecological corridor for urban micro-mobility along via Malaga and along the lower Lambro and its banks. This is the strategic part of the project. The poor condition of the canal water, due to chemical pollution and a discontinuous flow that characterizes it, have suggested innovative and experimental phytodepuration systems. The biological variety of the new plants together with a process of de-paving and increasing the permeability of the soil will allow the realization of a new urban landscape and a kind of ‘sponge-park’;
The regeneration and reuse of the 12 arches under the railway embankment, including the passage from via Malaga to Viale Cassala, could open some interesting spaces for shared mobility by experimenting with new approaches to the management and use of public spaces;
The new FabLab, driver of circular economy, public art and urban research, foresees spaces for workshops, for learning and dissemination. The FabLab could accommodate guests, artists and researchers. It could become a promoter of sustainable transport solutions: pedestrian, cycle and public transport, #electricmobility #sharedmobility

In other words, projects such as "Una Scuola Condivisa" and "Artkademy" allow the transformation of the urban environment into alternative scenarios, also thanks to the application of advanced methodologies of contemporary architecture. The modern paradigms of ecology, regeneration, architecture and environment merge and evolve to understand the multiple configurations of inhabited space.
Article by
Barbara Coppetti
Image Credits
Barbara Coppetti
VIA MALAGA – ARTKADEMY | Public space and new urban scenarios, graphics by Raffaella Cavallaro




Comments